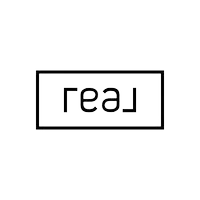3 Beds
3 Baths
1,928 SqFt
3 Beds
3 Baths
1,928 SqFt
Key Details
Property Type Single Family Home
Sub Type Single Family Residence
Listing Status Active
Purchase Type For Sale
Square Footage 1,928 sqft
Price per Sqft $228
Subdivision Shadows
MLS Listing ID 2681031
Style Two Story
Bedrooms 3
Full Baths 2
Half Baths 1
Construction Status Resale
HOA Fees $104/mo
HOA Y/N Yes
Year Built 2006
Annual Tax Amount $1,708
Lot Size 6,969 Sqft
Acres 0.16
Property Sub-Type Single Family Residence
Property Description
Upstairs offers three comfortable bedrooms, including a generous primary suite with a walk-in closet and ensuite bath. Need extra space? The downstairs den easily converts to a fourth bedroom or home office.
Outside, enjoy low-maintenance desert landscaping in the private backyard ideal for relaxing, entertaining, or adding your personal touch. Freshly painted interior, durable tile flooring downstairs, cozy carpet upstairs, a 2-car garage, and great curb appeal complete the package.
Fantastic location just minutes from shopping, dining, parks, hiking trails, local casinos, and with quick access to freeways, Nellis AFB, and all that North Las Vegas has to offer. Comfort, convenience, and style, this home truly has it all!
Location
State NV
County Clark
Zoning Single Family
Direction From I-15 and Cactus Avenue, head north on I-15. Take exit 48 for Craig Road and turn right (east) onto E Craig Road. Continue for about 2 miles, then turn left onto N Walnut Road. Take a right on Washburn Road, followed by a left onto Addy Lane. The home at 5960 Addy Ln will be on your left.
Interior
Interior Features Ceiling Fan(s)
Heating Central, Gas
Cooling Central Air, Electric
Flooring Carpet, Tile
Furnishings Unfurnished
Fireplace No
Window Features Double Pane Windows
Appliance Disposal, Gas Range, Microwave
Laundry Electric Dryer Hookup, Gas Dryer Hookup, Upper Level
Exterior
Exterior Feature Private Yard, Sprinkler/Irrigation
Parking Features Attached, Garage, Private
Garage Spaces 2.0
Fence Block, Back Yard
Utilities Available Underground Utilities
Amenities Available Gated
Water Access Desc Public
Roof Type Tile
Garage Yes
Private Pool No
Building
Lot Description Drip Irrigation/Bubblers, < 1/4 Acre
Faces North
Story 2
Sewer Public Sewer
Water Public
Construction Status Resale
Schools
Elementary Schools Tartan, John, Tartan, John
Middle Schools Findlay Clifford O.
High Schools Mojave
Others
HOA Name Sundance
Senior Community No
Tax ID 124-25-311-113
Ownership Single Family Residential
Security Features Gated Community
Acceptable Financing Cash, Conventional, FHA, VA Loan
Listing Terms Cash, Conventional, FHA, VA Loan
Virtual Tour https://www.propertypanorama.com/instaview/las/2681031

"My job is to find and attract mastery-based agents to the office, protect the culture, and make sure everyone is happy! "






