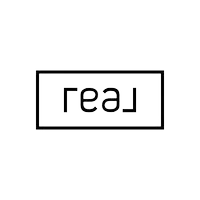2 Beds
2 Baths
900 SqFt
2 Beds
2 Baths
900 SqFt
Key Details
Property Type Townhouse
Sub Type Townhouse
Listing Status Active
Purchase Type For Sale
Square Footage 900 sqft
Price per Sqft $266
Subdivision Richmond Park Phase 3 Amd
MLS Listing ID 2686647
Style One Story
Bedrooms 2
Full Baths 2
Construction Status Resale
HOA Fees $217/mo
HOA Y/N Yes
Year Built 1990
Annual Tax Amount $682
Property Sub-Type Townhouse
Property Description
Location
State NV
County Clark
Community Pool
Zoning Multi-Family
Direction From Rainbow and Lake Mead. East on Lake Mead, left on James Bilbray, right on Bavington, first right in parking lot, find guest parking. park and walk to unit .
Interior
Interior Features Atrium, Bedroom on Main Level, Ceiling Fan(s), Primary Downstairs, Window Treatments
Heating Central, Electric, Gas
Cooling Central Air, Electric
Flooring Carpet, Linoleum, Vinyl
Furnishings Unfurnished
Fireplace No
Window Features Blinds
Appliance Dryer, Dishwasher, Disposal, Gas Range, Refrigerator, Washer
Laundry Gas Dryer Hookup, Laundry Closet, Main Level
Exterior
Exterior Feature Built-in Barbecue, Barbecue, Courtyard
Parking Features Assigned, Covered, Detached Carport, Guest
Carport Spaces 1
Fence None
Pool Community
Community Features Pool
Utilities Available Underground Utilities
Amenities Available Basketball Court, Dog Park, Barbecue, Pool, Spa/Hot Tub
Water Access Desc Public
Roof Type Tile
Garage No
Private Pool No
Building
Lot Description Landscaped, < 1/4 Acre
Faces South
Story 1
Sewer Public Sewer
Water Public
Construction Status Resale
Schools
Elementary Schools Fong, Wing & Lilly, Fong, Wing & Lilly
Middle Schools Brinley J. Harold
High Schools Cimarron-Memorial
Others
HOA Name Level Community Mgmt
HOA Fee Include Association Management,Reserve Fund,Sewer,Water
Senior Community No
Tax ID 138-23-212-007
Acceptable Financing Cash, Conventional, FHA, VA Loan
Listing Terms Cash, Conventional, FHA, VA Loan
Virtual Tour https://www.propertypanorama.com/instaview/las/2686647

"My job is to find and attract mastery-based agents to the office, protect the culture, and make sure everyone is happy! "






