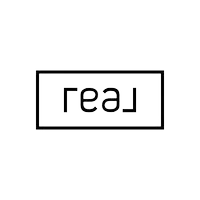3 Beds
2 Baths
1,539 SqFt
3 Beds
2 Baths
1,539 SqFt
Key Details
Property Type Single Family Home
Sub Type Single Family Residence
Listing Status Active
Purchase Type For Sale
Square Footage 1,539 sqft
Price per Sqft $250
Subdivision Watkins Park
MLS Listing ID 2686491
Style One Story
Bedrooms 3
Full Baths 2
Construction Status Resale
HOA Y/N No
Year Built 1979
Annual Tax Amount $1,259
Lot Size 8,276 Sqft
Acres 0.19
Property Sub-Type Single Family Residence
Property Description
This charming 3-bedroom, 2-bath home is nestled at the end of a cul-de-sac and has been thoughtfully updated with stylish new vinyl plank flooring throughout. Enjoy a cozy fireplace and ceiling fans throughout home for year-round comfort. The kitchen features a modern backsplash and stainless steel appliances that are less than a year old. A wet bar in the dining area for entertainment.
Step outside to two covered patios and a tool shed, with a spacious backyard with plenty of room to add a pool and create your dream outdoor oasis. The attached 2-car garage includes built-in cabinets for extra storage. Conveniently located near shopping centers and a golf course, this move-in ready home offers both comfort and convenience—with no HOA!
Location
State NV
County Clark
Zoning Single Family
Direction US 95 S, North ON S DECATUR BLVD, Right turn on W. VEGAS DR Left turn on PARKCHESTER DR, Left turn on ROSEBANKS CIRCLE. END OF THE CUL DE SAC
Rooms
Other Rooms Shed(s)
Interior
Interior Features Bedroom on Main Level, Ceiling Fan(s), Primary Downstairs, Window Treatments
Heating Central, None
Cooling Central Air, Electric
Flooring Luxury Vinyl Plank
Fireplaces Number 1
Fireplaces Type Family Room, Gas
Furnishings Furnished Or Unfurnished
Fireplace Yes
Window Features Blinds
Appliance Dryer, Dishwasher, Gas Cooktop, Disposal, Gas Range, Refrigerator, Washer
Laundry Gas Dryer Hookup, In Garage
Exterior
Exterior Feature Patio, Private Yard, Shed
Parking Features Attached, Exterior Access Door, Garage, Inside Entrance, Private, Shelves, Storage
Garage Spaces 2.0
Fence Block, Back Yard
Utilities Available Underground Utilities
Amenities Available None
Water Access Desc Public
Roof Type Composition,Shingle
Porch Covered, Patio
Garage Yes
Private Pool No
Building
Lot Description Cul-De-Sac, Fruit Trees, Synthetic Grass, < 1/4 Acre
Faces West
Story 1
Sewer Public Sewer
Water Public
Additional Building Shed(s)
Construction Status Resale
Schools
Elementary Schools Twin Lakes, Twin Lakes
Middle Schools Brinley J. Harold
High Schools Western
Others
Senior Community No
Tax ID 139-19-313-038
Ownership Single Family Residential
Acceptable Financing Cash, Conventional, FHA
Listing Terms Cash, Conventional, FHA
Virtual Tour https://www.propertypanorama.com/instaview/las/2686491

"My job is to find and attract mastery-based agents to the office, protect the culture, and make sure everyone is happy! "






