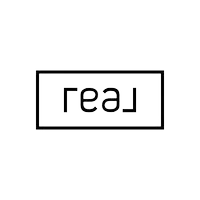$240,000
$230,000
4.3%For more information regarding the value of a property, please contact us for a free consultation.
3 Beds
2 Baths
1,549 SqFt
SOLD DATE : 05/13/2022
Key Details
Sold Price $240,000
Property Type Condo
Listing Status Sold
Purchase Type For Sale
Square Footage 1,549 sqft
Price per Sqft $154
Subdivision Royal Crest Circle Condo
MLS Listing ID 2386172
Sold Date 05/13/22
Style High Rise
Bedrooms 3
Full Baths 1
Three Quarter Bath 1
Construction Status Excellent,Resale
HOA Fees $335/mo
HOA Y/N Yes
Year Built 1976
Annual Tax Amount $647
Property Description
Beautiful move-in ready condo (largest floor plan in the community), freshly painted with gorgeous refinished concrete floors in main areas and brand-new carpeting in bedrooms. New TRANE SEER 17 air conditioner/furnace installed in the past year. Remodeled kitchen with white cabinets, soft-close drawers, stainless steel appliances, granite countertop, and wine refrigerator. New Rolladen shutters on all windows and patio. The master bathroom features new tile, new shower/tub door, upgraded lighting fixtures, large walk-in closet. Large patio overlooks green landscaped interior of community with pool, tennis courts and more.
Location
State NV
County Clark County
Direction From East Desert Inn Road and University Center, head South on University Center past Sierra Vista. Right on Royal Crest to stop sign. Guard straight ahead from there.
Interior
Interior Features Wet Bar, Window Treatments
Heating Central, Electric, High Efficiency
Cooling Electric, 1 Unit
Flooring Carpet, Concrete
Furnishings Unfurnished
Fireplace No
Window Features Insulated Windows,Window Treatments
Appliance Dryer, Dishwasher, ENERGY STAR Qualified Appliances, Electric Range, Disposal, Hot Water Circulator, Microwave, Refrigerator, Stainless Steel Appliance(s), Wine Refrigerator, Washer
Laundry Electric Dryer Hookup, Laundry Room
Exterior
Parking Features Assigned, Covered, Guest
Pool Association
Utilities Available Electricity Available
Amenities Available Basketball Court, Fitness Center, Gated, Laundry, Barbecue, Pool, Pet Restrictions, Guard, Spa/Hot Tub, Security, Storage, Tennis Court(s), Elevator(s)
View Y/N Yes
View Courtyard, City, Mountain(s), Strip View
Porch Terrace
Total Parking Spaces 1
Private Pool No
Building
Construction Status Excellent,Resale
Schools
Elementary Schools Peterson Dean, Peterson Dean
Middle Schools Orr William E.
High Schools Valley
Others
HOA Name Casablanca HOA
HOA Fee Include Association Management,Gas,Sewer,Security,Trash,Water
Senior Community Yes
Tax ID 162-15-215-130
Security Features 24 Hour Security,Security Guard,Gated Community
Acceptable Financing Cash, Conventional
Listing Terms Cash, Conventional
Financing Conventional
Pets Allowed No
Read Less Info
Want to know what your home might be worth? Contact us for a FREE valuation!

Our team is ready to help you sell your home for the highest possible price ASAP

Copyright 2025 of the Las Vegas REALTORS®. All rights reserved.
Bought with Tammi L Nash Wardley Real Estate
GET MORE INFORMATION







