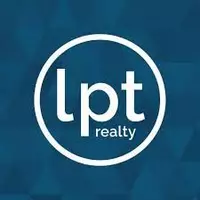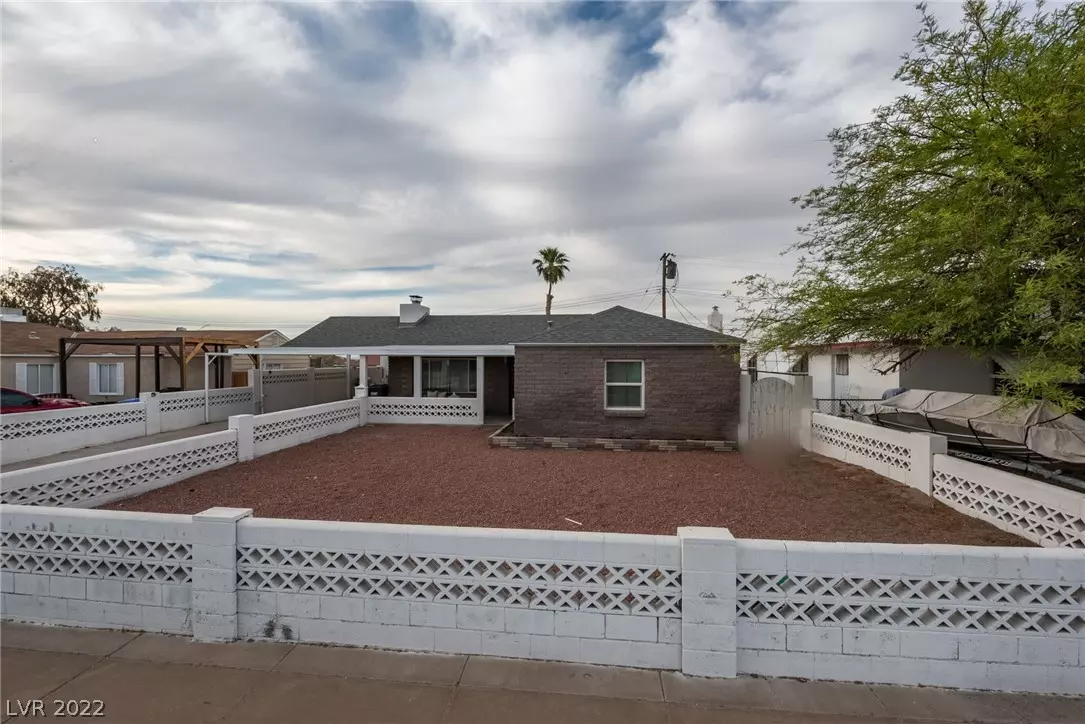$368,000
$350,000
5.1%For more information regarding the value of a property, please contact us for a free consultation.
3 Beds
2 Baths
1,393 SqFt
SOLD DATE : 06/21/2022
Key Details
Sold Price $368,000
Property Type Single Family Home
Sub Type Single Family Residence
Listing Status Sold
Purchase Type For Sale
Square Footage 1,393 sqft
Price per Sqft $264
Subdivision Henderson #3
MLS Listing ID 2396223
Sold Date 06/21/22
Style One Story
Bedrooms 3
Full Baths 1
Three Quarter Bath 1
Construction Status Good Condition,Resale
HOA Y/N No
Year Built 1954
Annual Tax Amount $634
Lot Size 6,098 Sqft
Acres 0.14
Property Sub-Type Single Family Residence
Property Description
Great opportunity for a single-story ranch-style home located in Henderson, Nevada! 3 Bedrooms, 2 bathrooms, 2 car attached garage, with very long covered carport that can fit an additional 2-3 cars, or small RV/boat. Many many upgrades & updating have been recently done to this property such as a new roof, new A/C, new appliances, new water heater, updated kitchen, updated flooring, updated windows, & updated bathrooms. The large backyard offers a patio area, as well as two side gates. Gorgeous crown molding and upgraded baseboards throughout. Hard to find, a real wood-burning fireplace with stone veneer! Upgraded canned lighting and ceiling fans throughout. A cozy front porch overlooks a large front yard. Close proximity to schools, restaurants, parks, the all-new Super Smith's Grocery Store, and much much more…. Don't miss this opportunity to own a great home in the heart of Henderson!
Location
State NV
County Clark
Zoning Single Family
Direction From Boulder Hwy & Lake Mead go east on Lake Mead
Interior
Interior Features Bedroom on Main Level, Ceiling Fan(s), Primary Downstairs
Heating Central, None
Cooling Central Air, Electric
Flooring Tile
Fireplaces Number 1
Fireplaces Type Living Room, Wood Burning
Furnishings Unfurnished
Fireplace Yes
Window Features Blinds
Appliance Dryer, Disposal, Gas Range, Washer
Laundry Gas Dryer Hookup, Laundry Closet, Main Level
Exterior
Exterior Feature Porch, Patio, Private Yard
Parking Features Attached Carport, Detached, Garage, RV Potential
Garage Spaces 2.0
Carport Spaces 2
Fence Block, Back Yard, Wood
Utilities Available Above Ground Utilities, Cable Available
Amenities Available None
Water Access Desc Public
Roof Type Composition,Pitched,Shingle
Porch Covered, Patio, Porch
Garage Yes
Private Pool No
Building
Lot Description Desert Landscaping, Landscaped, Rocks, < 1/4 Acre
Faces South
Story 1
Sewer Public Sewer
Water Public
Construction Status Good Condition,Resale
Schools
Elementary Schools Taylor Glen, Taylor Glen
Middle Schools Brown B. Mahlon
High Schools Basic Academy
Others
Senior Community No
Tax ID 179-08-310-162
Acceptable Financing Cash, Conventional, FHA, VA Loan
Listing Terms Cash, Conventional, FHA, VA Loan
Financing Conventional
Read Less Info
Want to know what your home might be worth? Contact us for a FREE valuation!

Our team is ready to help you sell your home for the highest possible price ASAP

Copyright 2026 of the Las Vegas REALTORS®. All rights reserved.
Bought with Jacqueline B Valiente Urban Nest Realty
GET MORE INFORMATION







