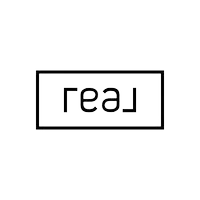$432,500
$439,990
1.7%For more information regarding the value of a property, please contact us for a free consultation.
5 Beds
3 Baths
2,625 SqFt
SOLD DATE : 12/21/2020
Key Details
Sold Price $432,500
Property Type Single Family Home
Sub Type Single Family Residence
Listing Status Sold
Purchase Type For Sale
Square Footage 2,625 sqft
Price per Sqft $164
Subdivision Aisha Gardens
MLS Listing ID 2235909
Sold Date 12/21/20
Style Two Story
Bedrooms 5
Full Baths 3
Construction Status Average Condition,Resale
HOA Y/N Yes
Year Built 1999
Annual Tax Amount $2,291
Lot Size 7,840 Sqft
Acres 0.18
Property Sub-Type Single Family Residence
Property Description
Marvelous modelesque home located in a gated Sweetwater Community. This beautiful home with a premium lot shows true pride of ownership. Must see!!! Highly desirable 5 bedrooms 3 baths (with 1 bedroom & bath located down), featuring open floor plan with 15+ foot ceiling, cosy fireplace, shutters, RV parking and much more. Your own gorgeous oasis backyard with heated pool, covered patio, portico, garden & private entry to your very own privately shared park. All appliances included.
*single car side of the garage converted into an amazing food storage closet 15'x9' (can easily be converted back to 3rd car garage).
Location
State NV
County Clark County
Zoning Single Family
Direction Head N on I-15; exit 42A on2 US-95 N, L ont2 95N, Keep R to Bus US-95 Rancho Dr., R on2 N Rancho Dr, R on2 Decatur Blvd, L W Dole Ave, R Sun King St, L on Golden Haven Av
Interior
Interior Features Bedroom on Main Level, Ceiling Fan(s), Pot Rack, Window Treatments
Heating Central, Gas
Cooling Central Air, Electric
Flooring Carpet, Ceramic Tile
Fireplaces Number 1
Fireplaces Type Family Room, Gas, Glass Doors
Furnishings Unfurnished
Fireplace Yes
Window Features Plantation Shutters
Appliance Dryer, Dishwasher, Disposal, Gas Range, Microwave, Refrigerator, Washer
Laundry Gas Dryer Hookup, Main Level, Laundry Room
Exterior
Exterior Feature Deck, Porch, Patio, Private Yard, Sprinkler/Irrigation
Parking Features Attached, Garage, Garage Door Opener, Inside Entrance, RV Access/Parking
Garage Spaces 3.0
Fence Block, Back Yard, Wrought Iron
Pool Heated, In Ground, Private, Pool/Spa Combo
Utilities Available Underground Utilities
Amenities Available Basketball Court, Gated, Jogging Path, Barbecue, Playground, Park
View Y/N Yes
Water Access Desc Public
View Park/Greenbelt, Mountain(s)
Roof Type Tile
Porch Covered, Deck, Patio, Porch
Garage Yes
Private Pool Yes
Building
Lot Description Drip Irrigation/Bubblers, Fruit Trees, Garden, Irregular Lot, Landscaped, No Rear Neighbors, < 1/4 Acre
Faces North
Story 2
Sewer Public Sewer
Water Public
Construction Status Average Condition,Resale
Schools
Elementary Schools Parson Claude & Stella, Parson Claude & Stella
Middle Schools Swainston Theron
High Schools Cheyenne
Others
HOA Name Thouroughbread
HOA Fee Include Association Management,Insurance,Maintenance Grounds,Recreation Facilities,Security
Senior Community No
Tax ID 138-12-515-006
Ownership Single Family Residential
Security Features Controlled Access,Gated Community
Acceptable Financing Cash, Conventional, FHA, VA Loan
Listing Terms Cash, Conventional, FHA, VA Loan
Financing Conventional
Read Less Info
Want to know what your home might be worth? Contact us for a FREE valuation!

Our team is ready to help you sell your home for the highest possible price ASAP

Copyright 2025 of the Las Vegas REALTORS®. All rights reserved.
Bought with Francine L Wilson Weichert Realtors-Millennium
GET MORE INFORMATION







