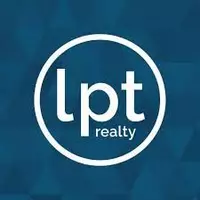$605,000
$625,000
3.2%For more information regarding the value of a property, please contact us for a free consultation.
3 Beds
2 Baths
1,965 SqFt
SOLD DATE : 03/10/2023
Key Details
Sold Price $605,000
Property Type Single Family Home
Sub Type Single Family Residence
Listing Status Sold
Purchase Type For Sale
Square Footage 1,965 sqft
Price per Sqft $307
MLS Listing ID 2448239
Sold Date 03/10/23
Style One Story
Bedrooms 3
Full Baths 2
Construction Status Good Condition,Resale
HOA Y/N No
Year Built 1988
Annual Tax Amount $2,428
Lot Size 0.490 Acres
Acres 0.49
Property Sub-Type Single Family Residence
Property Description
NO HOA. 1/2 acre lot. Pool & Spa. RV Parking: includes cleanout & 220v electric. Large living / dining area with bay window flooding the area with natural light. The bright kitchen with adjoining family room, is open and features a fireplace. The oversized primary bedroom suite has an ensuite bath with dual sinks, separate soaking tub / shower & walk-in closet. Primary bedroom also features French doors that give direct access to the backyard pool / spa & covered patio. The guest beds are generously sized. An expansive laundry / utility room gives ample extra storage - complete with built in desk & shelves for office or craft needs. Backyard is huge and has a solar heated pool/spa, mature trees, natural grass, is zoned for Horses (Can have chickens etc) has a large covered patio. The 1-car detached garage can be work shop / parking. This spacious home is comfortably situated on a 21,000+ square foot lot leaving you with many options for living the lifestyle you deserve. Welcome home!
Location
State NV
County Clark
Zoning Single Family
Direction From 95 North bound. Exit ANN West. South on Durango. West on Fisher. House is on South side of street.
Rooms
Other Rooms Shed(s), Workshop
Interior
Interior Features Bedroom on Main Level, Ceiling Fan(s), Primary Downstairs, Window Treatments, Central Vacuum
Heating Central, Electric
Cooling Central Air, Electric
Flooring Carpet, Ceramic Tile
Fireplaces Number 1
Fireplaces Type Family Room, Wood Burning
Equipment Intercom
Furnishings Unfurnished
Fireplace Yes
Window Features Blinds,Double Pane Windows,Window Treatments
Appliance Built-In Electric Oven, Dryer, Dishwasher, Disposal, Microwave, Refrigerator, Water Softener Owned, Washer
Laundry Cabinets, Electric Dryer Hookup, Laundry Room, Sink
Exterior
Exterior Feature Courtyard, Dog Run, Private Yard, RV Hookup, Shed, Sprinkler/Irrigation
Parking Features Attached, Garage, Garage Door Opener, Guest, Open, Private, RV Hook-Ups, RV Gated, RV Access/Parking, RV Paved, Shelves
Garage Spaces 3.0
Fence Block, Back Yard
Pool Heated, In Ground, Private, Waterfall
Utilities Available Electricity Available, Underground Utilities, Septic Available
Amenities Available None
View Y/N No
Water Access Desc Community/Coop,Shared Well
View None
Roof Type Tile
Garage Yes
Private Pool Yes
Building
Lot Description 1/4 to 1 Acre Lot, Back Yard, Drip Irrigation/Bubblers, Fruit Trees, Landscaped
Faces North
Story 1
Sewer Septic Tank
Water Community/Coop, Shared Well
Additional Building Shed(s), Workshop
Construction Status Good Condition,Resale
Schools
Elementary Schools Allen, Dean La Mar, Allen, Dean La Mar
Middle Schools Leavitt Justice Myron E
High Schools Centennial
Others
Senior Community No
Tax ID 125-32-602-009
Acceptable Financing Cash, Conventional, FHA, VA Loan
Listing Terms Cash, Conventional, FHA, VA Loan
Financing Conventional
Read Less Info
Want to know what your home might be worth? Contact us for a FREE valuation!

Our team is ready to help you sell your home for the highest possible price ASAP

Copyright 2026 of the Las Vegas REALTORS®. All rights reserved.
Bought with Jacqueline B. Valiente Urban Nest Realty
GET MORE INFORMATION







