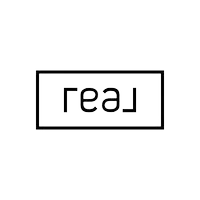$865,500
$875,000
1.1%For more information regarding the value of a property, please contact us for a free consultation.
4 Beds
4 Baths
4,083 SqFt
SOLD DATE : 09/28/2023
Key Details
Sold Price $865,500
Property Type Single Family Home
Sub Type Single Family Residence
Listing Status Sold
Purchase Type For Sale
Square Footage 4,083 sqft
Price per Sqft $211
Subdivision Anthem Highlands
MLS Listing ID 2505061
Sold Date 09/28/23
Style Two Story
Bedrooms 4
Full Baths 2
Half Baths 1
Three Quarter Bath 1
Construction Status Good Condition,Resale
HOA Fees $76/mo
HOA Y/N Yes
Year Built 2005
Annual Tax Amount $4,590
Lot Size 9,147 Sqft
Acres 0.21
Property Sub-Type Single Family Residence
Property Description
Anthem Highlands CASITA 2-Story Home 4083 Total SqFt Home: Home Features Courtyard Entrance to Vaulted Ceiling Formal Front Living Room. Curved Stairs Facing AWAY from the Front Door (for that good Feng Shui). 1st Floor Den/Bedroom. Powder Room. Laundry Room with Sink and Cabinets. Formal Dining Room. Open Kitchen with Large Granite Island, Family Room with Fireplace and 2nd Interior Stairway to 2nd Floor Bedrooms with a Versatile and Practical Loft. 3rd and 4th Bedrooms, Full Bathroom. Primary Bedroom with Large En-Suite Bathroom. Casita is listed as the 5th Bedroom with En-Suite Shower Bath and a Murphy Bed. Fabulous Large Backyard with High Walls for Optimum Privacy.
Location
State NV
County Clark
Zoning Single Family
Direction From Anthem Highlands Dr turn to Crookston Way to enter, then L on Borthwick, and R to Dornoch Lane
Rooms
Other Rooms Guest House
Interior
Interior Features Bedroom on Main Level, Ceiling Fan(s)
Heating Central, Gas
Cooling Central Air, Electric
Flooring Carpet, Ceramic Tile, Tile
Fireplaces Number 1
Fireplaces Type Family Room, Gas
Furnishings Unfurnished
Fireplace Yes
Window Features Blinds,Double Pane Windows
Appliance Built-In Gas Oven, Double Oven, Dryer, Dishwasher, Disposal, Refrigerator, Wine Refrigerator, Washer
Laundry Cabinets, Electric Dryer Hookup, Gas Dryer Hookup, Main Level, Laundry Room, Sink
Exterior
Exterior Feature Balcony, Courtyard, Patio, Private Yard
Parking Features Attached, Epoxy Flooring, Garage, Shelves, Storage
Garage Spaces 2.0
Fence Block, Back Yard
Utilities Available Cable Available, Underground Utilities
Amenities Available Basketball Court, Dog Park, Gated, Playground, Park
View Y/N No
Water Access Desc Public
View None
Roof Type Tile
Porch Balcony, Covered, Patio
Garage Yes
Private Pool No
Building
Lot Description Back Yard, Desert Landscaping, Landscaped, < 1/4 Acre
Faces West
Sewer Public Sewer
Water Public
Additional Building Guest House
Construction Status Good Condition,Resale
Schools
Elementary Schools Wallin, Shirley & Bill, Wallin, Shirley & Bill
Middle Schools Webb, Del E.
High Schools Liberty
Others
HOA Name Anthem Highlands
HOA Fee Include Association Management,Common Areas,Reserve Fund,Taxes
Senior Community No
Tax ID 191-24-711-036
Ownership Single Family Residential
Security Features Gated Community
Acceptable Financing Cash, Conventional
Listing Terms Cash, Conventional
Financing Conventional
Read Less Info
Want to know what your home might be worth? Contact us for a FREE valuation!

Our team is ready to help you sell your home for the highest possible price ASAP

Copyright 2025 of the Las Vegas REALTORS®. All rights reserved.
Bought with Daniel P. Maier THE Brokerage A RE Firm
GET MORE INFORMATION







