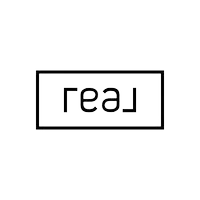$2,050,000
$2,150,000
4.7%For more information regarding the value of a property, please contact us for a free consultation.
4 Beds
5 Baths
4,054 SqFt
SOLD DATE : 04/05/2024
Key Details
Sold Price $2,050,000
Property Type Single Family Home
Sub Type Single Family Residence
Listing Status Sold
Purchase Type For Sale
Square Footage 4,054 sqft
Price per Sqft $505
Subdivision Altura
MLS Listing ID 2548751
Sold Date 04/05/24
Style Two Story
Bedrooms 4
Full Baths 3
Half Baths 1
Three Quarter Bath 1
Construction Status Excellent,Resale
HOA Fees $255/mo
HOA Y/N Yes
Year Built 2017
Annual Tax Amount $10,757
Lot Size 7,405 Sqft
Acres 0.17
Property Sub-Type Single Family Residence
Property Description
Located in the gated Altura subdivision of Summerlin. Built by Toll Bros, this luxurious home boasts 4 bedrooms, 4.5 baths, a den, loft and 3 car tandem garage. Gourmet kitchen, featuring top-of-the-line appliances, custom cabinetry, and a center island. This kitchen is sure to delight. Kitchen opens to a beautiful family room w/ fireplace that not only offers warmth but multi light settings. There are two additional fireplaces in the interior courtyard and backyard patio. There is a downstairs guest suite with bath and custom cabinetry. The primary bedroom, separate from the additional bedrooms has a balcony with a 180 degree view of the Las Vegas Strip. Custom California Closets in the primary bathroom that boasts dual sinks an enormous tub and a huge walk in shower. A backyard oasis, where a private pool and spa await, offering a serene tranquility with water features and beautiful views. Installed media system and mounted TV's are included. Furniture is available for sale.
Location
State NV
County Clark
Zoning Single Family
Direction West Far Hills frm 215 to South - Desert Foothills to West - Antelope Ridge to South - Ebro Colina Rt - Montanesa to Left Venticello to Rt Arcobaleno to Bosco Di Fiore
Interior
Interior Features Bedroom on Main Level, Ceiling Fan(s), Window Treatments, Central Vacuum
Heating Central, Gas, Multiple Heating Units, Zoned
Cooling Central Air, Electric, 2 Units
Flooring Carpet, Tile
Fireplaces Number 3
Fireplaces Type Family Room, Gas, Outside
Furnishings Furnished Or Unfurnished
Fireplace Yes
Window Features Blinds,Insulated Windows,Low-Emissivity Windows,Window Treatments
Appliance Built-In Gas Oven, Double Oven, Dryer, Dishwasher, Gas Cooktop, Disposal, Microwave, Refrigerator, Water Softener Owned, Tankless Water Heater, Water Purifier, Wine Refrigerator, Washer
Laundry Cabinets, Gas Dryer Hookup, Laundry Room, Sink, Upper Level
Exterior
Exterior Feature Built-in Barbecue, Balcony, Barbecue, Courtyard, Patio, Private Yard, Sprinkler/Irrigation
Parking Features Attached, Epoxy Flooring, Garage, Garage Door Opener, Inside Entrance, Shelves, Tandem, Workshop in Garage
Garage Spaces 3.0
Fence Block, Back Yard, Wrought Iron
Pool Gas Heat, Heated, Pool/Spa Combo
Utilities Available Cable Available
Amenities Available Gated
View Y/N Yes
Water Access Desc Public
View City, Mountain(s), Strip View
Roof Type Tile
Porch Balcony, Covered, Patio
Garage Yes
Private Pool Yes
Building
Lot Description Drip Irrigation/Bubblers, Desert Landscaping, Sprinklers In Rear, Sprinklers In Front, Landscaped, < 1/4 Acre
Faces West
Story 2
Builder Name Toll Bros
Sewer Public Sewer
Water Public
Construction Status Excellent,Resale
Schools
Elementary Schools Vassiliadis, Billy & Rosemary, Vassiliadis, Billy &
Middle Schools Rogich Sig
High Schools Palo Verde
Others
HOA Name Altura
HOA Fee Include Association Management,Maintenance Grounds
Senior Community No
Tax ID 137-34-525-018
Security Features Security System Owned,Gated Community
Acceptable Financing Cash, Conventional, VA Loan
Listing Terms Cash, Conventional, VA Loan
Financing Cash
Read Less Info
Want to know what your home might be worth? Contact us for a FREE valuation!

Our team is ready to help you sell your home for the highest possible price ASAP

Copyright 2025 of the Las Vegas REALTORS®. All rights reserved.
Bought with Misty Marshall Urban Nest Realty
GET MORE INFORMATION


