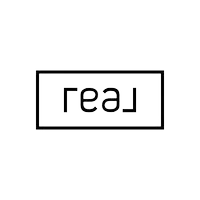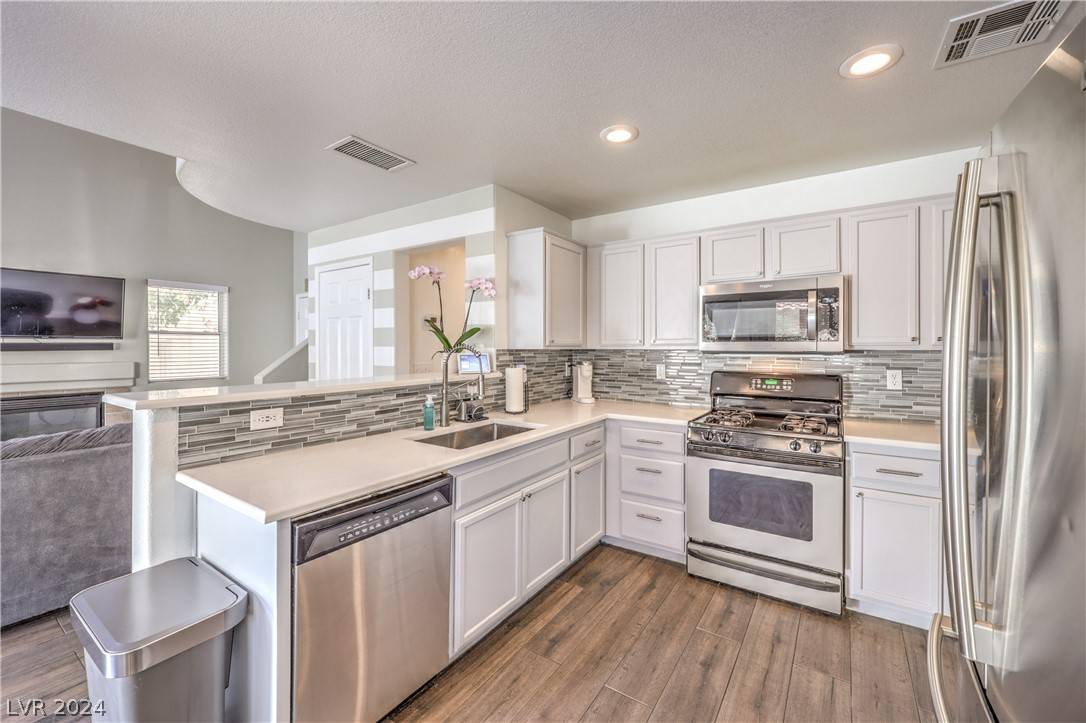$377,000
$369,900
1.9%For more information regarding the value of a property, please contact us for a free consultation.
3 Beds
3 Baths
1,419 SqFt
SOLD DATE : 06/24/2024
Key Details
Sold Price $377,000
Property Type Single Family Home
Sub Type Single Family Residence
Listing Status Sold
Purchase Type For Sale
Square Footage 1,419 sqft
Price per Sqft $265
Subdivision Newport Downs
MLS Listing ID 2582734
Sold Date 06/24/24
Style Two Story
Bedrooms 3
Full Baths 2
Half Baths 1
Construction Status Good Condition,Resale
HOA Fees $118
HOA Y/N Yes
Year Built 2005
Annual Tax Amount $1,299
Lot Size 2,613 Sqft
Acres 0.06
Property Sub-Type Single Family Residence
Property Description
MOVE IN READY HENDERSON 3 BDRM UNDER 370K!*2CAR GARAGE*FULLY RENOVATED*PRIDE IN OWNERSHIP*OPEN FLOORPLAN*OPEN KITCHEN CUSTOM CABINETS*WASHING MACHINE, CLOTHES DRYER, STOVE/OVEN, & DISHWASHER ALL INCLUDED AS-IS*CUSTOM FLOORING THROUGHOUT*UPDATED DESIGN STYLE*MASSIVE PRIMARY SUITE BEDROOM SEPARATE FROM OTHER ROOMS*OUTDOOR LIVING FULLY LANDSCAPED BACKYARD*SIDE YARD DOG RUN W/ BUILT IN PET DOOR,CONCRETE SLAB SITTING AREA, SYNTHETIC GRASS*PET FRIENDLY HOME*MINUTES FROM 215 & 95 FREEWAY*COST EFFECTIVE ALTERNATIVE TO CADENCE AND GREEN VALLEY MASTERPLAN COMMUNITIES*LOW HOA*
Location
State NV
County Clark
Zoning Single Family
Direction US 95/93 EXIT HORIZON EAST CONTINUE PAST BOULDER HWY UNTIL ROAD TURNS INTO RACETRACK RD L ON MEDINA DE LEON INTO COMMUNITY
Interior
Interior Features Ceiling Fan(s)
Heating Central, Gas
Cooling Central Air, Electric
Flooring Laminate, Tile
Fireplaces Number 1
Fireplaces Type Family Room, Gas
Furnishings Unfurnished
Fireplace Yes
Window Features Blinds,Drapes
Appliance Dryer, Gas Cooktop, Disposal, Gas Range, Microwave, Washer
Laundry Gas Dryer Hookup, Laundry Room, Upper Level
Exterior
Exterior Feature Porch, Patio
Parking Features Garage, Open, Private, Shelves, Storage, Guest
Garage Spaces 2.0
Fence Block, Brick, Back Yard, Vinyl
Utilities Available Cable Available
View Y/N Yes
Water Access Desc Public
View Mountain(s)
Roof Type Tile
Porch Covered, Patio, Porch
Garage Yes
Private Pool No
Building
Lot Description Desert Landscaping, Landscaped, Synthetic Grass, < 1/4 Acre
Faces South
Story 2
Sewer Public Sewer
Water Public
Construction Status Good Condition,Resale
Schools
Elementary Schools Morrow, Sue H., Morrow, Sue H.
Middle Schools Brown B. Mahlon
High Schools Basic Academy
Others
HOA Name Avila Court
HOA Fee Include Association Management,Maintenance Grounds
Senior Community No
Tax ID 179-21-119-070
Ownership Single Family Residential
Acceptable Financing Cash, Conventional, FHA, VA Loan
Listing Terms Cash, Conventional, FHA, VA Loan
Financing FHA
Read Less Info
Want to know what your home might be worth? Contact us for a FREE valuation!

Our team is ready to help you sell your home for the highest possible price ASAP

Copyright 2025 of the Las Vegas REALTORS®. All rights reserved.
Bought with Jim R. Brooks eXp Realty
GET MORE INFORMATION







