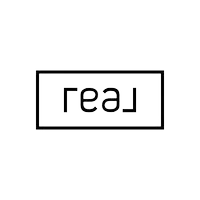$521,000
$524,500
0.7%For more information regarding the value of a property, please contact us for a free consultation.
3 Beds
2 Baths
1,791 SqFt
SOLD DATE : 08/06/2024
Key Details
Sold Price $521,000
Property Type Single Family Home
Sub Type Single Family Residence
Listing Status Sold
Purchase Type For Sale
Square Footage 1,791 sqft
Price per Sqft $290
Subdivision Westview Estate
MLS Listing ID 2595325
Sold Date 08/06/24
Style Two Story
Bedrooms 3
Full Baths 2
Construction Status Excellent,Resale
HOA Y/N No
Year Built 1984
Annual Tax Amount $1,750
Lot Size 9,147 Sqft
Acres 0.21
Property Sub-Type Single Family Residence
Property Description
Beautiful pool home with huge yard and lush grass in front, side and backyard, at the end of a quiet cul-de-sac and no HOA. Convenient central location minutes away from shopping, restaurants, the Strip and airport. Unique floor plan with primary suite upstairs for privacy and 2 bedrooms on first floor with full bath. Fully remodeled primary bathroom, large walk-in closet and loft with office. Entertaining at its finest as the French doors lead to an oversized back yard with a huge sparkling pool, mature landscaping with grass & fruit trees, large covered patio with ceiling fans, recessed lighting and sun shades. Cozy fireplace in living room, vaulted ceilings, oak hardwood floors. Gourmet kitchen with tile flooring and pantry. Ceiling fans in all rooms, new 2-tone paint throughout, new 2 Trane AC units, new pool filter. Garage has work bench and attic storage with built-in ladder. Includes 8x12 Tuff storage shed, in-floor digital safe. Meticulously maintained home, must see!
Location
State NV
County Clark
Zoning Single Family
Direction From W Flamingo & Decatur heading west, right on Lindell, Left on Viking, Left on Platis, home is straight ahead in cul-de-sac.
Rooms
Other Rooms Shed(s)
Interior
Interior Features Bedroom on Main Level, Ceiling Fan(s)
Heating Central, Gas
Cooling Central Air, Electric, 2 Units
Flooring Hardwood, Tile
Fireplaces Number 1
Fireplaces Type Living Room, Wood Burning
Furnishings Unfurnished
Fireplace Yes
Window Features Blinds
Appliance Dishwasher, Disposal, Gas Range, Microwave, Refrigerator, Water Softener Owned
Laundry Gas Dryer Hookup, Main Level, Laundry Room
Exterior
Exterior Feature Barbecue, Patio, Private Yard, Shed, Sprinkler/Irrigation
Parking Features Attached, Exterior Access Door, Finished Garage, Garage, Garage Door Opener, Open, Shelves, Storage, Workshop in Garage
Garage Spaces 2.0
Fence Block, Back Yard
Pool In Ground, Private
Utilities Available Cable Available, Underground Utilities
Amenities Available None
Water Access Desc Public
Roof Type Tile
Porch Covered, Patio
Garage Yes
Private Pool Yes
Building
Lot Description Back Yard, Cul-De-Sac, Fruit Trees, Front Yard, Sprinklers In Front, Sprinklers Timer, < 1/4 Acre
Faces North
Story 2
Sewer Public Sewer
Water Public
Additional Building Shed(s)
Construction Status Excellent,Resale
Schools
Elementary Schools Decker, C H, Decker, C H
Middle Schools Guinn Kenny C.
High Schools Clark Ed. W.
Others
Senior Community No
Tax ID 163-13-413-006
Ownership Single Family Residential
Security Features Prewired
Acceptable Financing Cash, Conventional, FHA, VA Loan
Listing Terms Cash, Conventional, FHA, VA Loan
Financing Conventional
Read Less Info
Want to know what your home might be worth? Contact us for a FREE valuation!

Our team is ready to help you sell your home for the highest possible price ASAP

Copyright 2025 of the Las Vegas REALTORS®. All rights reserved.
Bought with Leng K. Lim Las Vegas Real Estate Speciali
GET MORE INFORMATION







