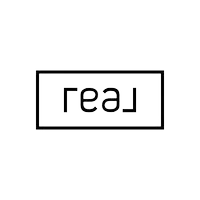$392,500
$395,000
0.6%For more information regarding the value of a property, please contact us for a free consultation.
3 Beds
3 Baths
1,384 SqFt
SOLD DATE : 09/12/2024
Key Details
Sold Price $392,500
Property Type Single Family Home
Sub Type Single Family Residence
Listing Status Sold
Purchase Type For Sale
Square Footage 1,384 sqft
Price per Sqft $283
Subdivision Elkhorn Tule Spgs
MLS Listing ID 2604823
Sold Date 09/12/24
Style Two Story
Bedrooms 3
Full Baths 2
Half Baths 1
Construction Status Excellent,Resale
HOA Fees $53/mo
HOA Y/N Yes
Year Built 2006
Annual Tax Amount $1,303
Lot Size 2,178 Sqft
Acres 0.05
Property Sub-Type Single Family Residence
Property Description
Welcome to your dream home! This beautifully renovated property features brand new shutters, ceiling fans, a new water heater, ensuring both style and energy efficiency. The kitchen boasts NEW White Shaker cabinets with striking matte black handles, sleek Quartz countertops, stainless steel appliances, and recessed LED can lights. Both bathrooms have been completely remodeled with stylish new fixtures. The durable luxury vinyl plank flooring is perfect for family gatherings and the freshly painted interior with upgraded 5" baseboards adds a modern touch. Enjoy the new light fixtures, chandeliers, and ceiling fans throughout, along with modern kitchen and bath faucets, updated door handles, toilets, and light switches. Every detail has been meticulously updated, making this home truly move-in ready. Don't miss out on this incredible opportunity to own a home that combines contemporary design with comfortable living!
Location
State NV
County Clark
Zoning Single Family
Direction From I-95 North take Durango exit. Go (R) on Durango. (R) onto Farm, (R) on Tule Springs , go (L) on New Leaf
Interior
Interior Features Ceiling Fan(s)
Heating Central, Gas
Cooling Central Air, Electric
Flooring Carpet, Linoleum, Vinyl
Furnishings Unfurnished
Fireplace No
Window Features Blinds
Appliance Dryer, Disposal, Gas Range, Microwave, Refrigerator, Washer
Laundry Gas Dryer Hookup, Laundry Room, Upper Level
Exterior
Exterior Feature Patio
Parking Features Attached, Garage, Garage Door Opener, Private
Garage Spaces 2.0
Fence Block, Back Yard
Utilities Available Underground Utilities
Water Access Desc Public
Roof Type Tile
Porch Patio
Garage Yes
Private Pool No
Building
Lot Description Desert Landscaping, Landscaped, < 1/4 Acre
Faces South
Story 2
Sewer Public Sewer
Water Public
Construction Status Excellent,Resale
Schools
Elementary Schools Rhodes, Betsy, Rhodes, Betsy
Middle Schools Cadwallader Ralph
High Schools Arbor View
Others
HOA Name Chatham Hills
HOA Fee Include Association Management
Senior Community No
Tax ID 125-16-421-146
Acceptable Financing Cash, Conventional, FHA, VA Loan
Listing Terms Cash, Conventional, FHA, VA Loan
Financing VA
Read Less Info
Want to know what your home might be worth? Contact us for a FREE valuation!

Our team is ready to help you sell your home for the highest possible price ASAP

Copyright 2025 of the Las Vegas REALTORS®. All rights reserved.
Bought with Falisha Rexford Urban Nest Realty
GET MORE INFORMATION







