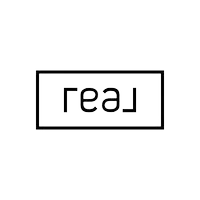$297,000
$297,000
For more information regarding the value of a property, please contact us for a free consultation.
2 Beds
2 Baths
1,182 SqFt
SOLD DATE : 10/16/2024
Key Details
Sold Price $297,000
Property Type Townhouse
Sub Type Townhouse
Listing Status Sold
Purchase Type For Sale
Square Footage 1,182 sqft
Price per Sqft $251
Subdivision Paradise Court
MLS Listing ID 2570095
Sold Date 10/16/24
Style Two Story
Bedrooms 2
Full Baths 2
Construction Status Good Condition,Resale
HOA Fees $400
HOA Y/N Yes
Year Built 2005
Annual Tax Amount $922
Lot Size 1,306 Sqft
Acres 0.03
Property Sub-Type Townhouse
Property Description
This is a Life Style Community… with so much to offer. Like New Unit, Original Owners, not a flip. Move-in Ready, Your friends and family can only hope to live like this. This home Features Vaulted Ceilings, Fresh Paint, and New Floors, See extra storage in the Garage, close to the pool, parks, guest parking, and Walk/Run trail… Hiking …Biking paths. Plantation Shutters and Energy Efficient Solar Screens on all windows, Easy Freeway Access, Close to Nevada State College, and Foothills High School, and 5 min from beautiful Boulder City and Golfing and restaurants, 20 minutes from the Lake and Hoover Dam. This two-bedroom, two-full-bathroom home in this condition is not seen often and won't last. Contact your buyer's agent today to view this home.
Location
State NV
County Clark
Community Pool
Zoning Multi-Family
Direction Exit 215 at Wagon Wheel Dr go south, Turn left on Conestoga Way. To the community gate on the left.
Interior
Interior Features Ceiling Fan(s), Window Treatments
Heating Central, Gas
Cooling Central Air, Electric
Flooring Carpet, Luxury Vinyl, Luxury VinylPlank
Fireplaces Number 1
Fireplaces Type Gas, Living Room
Furnishings Unfurnished
Fireplace Yes
Window Features Double Pane Windows,Plantation Shutters,Window Treatments
Appliance Dryer, Gas Cooktop, Disposal, Gas Range, Microwave, Refrigerator, Washer
Laundry Gas Dryer Hookup, Laundry Room, Upper Level
Exterior
Exterior Feature Balcony, Sprinkler/Irrigation
Parking Features Attached, Garage, Private, Guest
Garage Spaces 1.0
Fence None
Pool Association, Community
Community Features Pool
Utilities Available Cable Available
Amenities Available Dog Park, Gated, Jogging Path, Barbecue, Park, Pool, Spa/Hot Tub
Water Access Desc Public
Roof Type Tile
Porch Balcony
Garage Yes
Private Pool No
Building
Lot Description Drip Irrigation/Bubblers, < 1/4 Acre
Faces South
Story 2
Builder Name DR
Sewer Public Sewer
Water Public
Construction Status Good Condition,Resale
Schools
Elementary Schools Walker, J. Marlan, Walker, J. Marlan
Middle Schools Mannion Jack & Terry
High Schools Foothill
Others
HOA Name Paradise Court
HOA Fee Include Common Areas,Maintenance Grounds,Recreation Facilities,Taxes
Senior Community No
Tax ID 179-34-713-022
Acceptable Financing Cash, Conventional, FHA, VA Loan
Listing Terms Cash, Conventional, FHA, VA Loan
Financing Conventional
Read Less Info
Want to know what your home might be worth? Contact us for a FREE valuation!

Our team is ready to help you sell your home for the highest possible price ASAP

Copyright 2025 of the Las Vegas REALTORS®. All rights reserved.
Bought with Phillip M. Dwyer Windermere Anthem Hills
GET MORE INFORMATION







