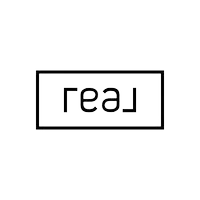$905,000
$928,000
2.5%For more information regarding the value of a property, please contact us for a free consultation.
3 Beds
3 Baths
2,946 SqFt
SOLD DATE : 10/18/2024
Key Details
Sold Price $905,000
Property Type Single Family Home
Sub Type Single Family Residence
Listing Status Sold
Purchase Type For Sale
Square Footage 2,946 sqft
Price per Sqft $307
Subdivision Painted Desert Parcel 13A & 13B 2Nd Amd
MLS Listing ID 2612114
Sold Date 10/18/24
Style Two Story
Bedrooms 3
Three Quarter Bath 3
Construction Status Excellent,Resale
HOA Fees $393/mo
HOA Y/N Yes
Year Built 1988
Annual Tax Amount $4,044
Lot Size 7,840 Sqft
Acres 0.18
Property Sub-Type Single Family Residence
Property Description
ONE OF THE BEST GOLF COURSE AND MOUNTAIN VIEWS IN THE VALLEY! Newly renovated, golf course property overlooking the 8th green and lake. A contemporary chic home featuring a striking floating staircase and premium finishes throughout. The modern kitchen boasts slab cabinets, quartz counters, and a stylish tile backsplash; seamlessly flowing into a spacious greatroom. The elegantly lit backyard, accessed through stacking doors, offers a perfect retreat. Situated in Painted Desert, a guard-gated community just 20 minutes from the Las Vegas Strip, this oasis combines serenity with convenience. Whether you golf, or just prefer to tool around the gated community in your cart, the three-car garage features an additional golf cart access door. Multipurpose laundry room is spacious enough for a Peloton, desk or storage. The monthly HOA covers the front yard water bill and landscaping maintenance, offering a hassle-free lifestyle. Truly a one-of-a-kind property.
Location
State NV
County Clark
Zoning Single Family
Direction West on ANN from I-95...South on PAINTED SUNRISE (Guard Gate #2)...Follow around to TINTED MESA...home is on left.
Interior
Interior Features Bedroom on Main Level
Heating Central, Gas, Multiple Heating Units
Cooling Central Air, Electric, 2 Units
Flooring Luxury Vinyl, Luxury VinylPlank
Fireplaces Number 3
Fireplaces Type Bedroom, Electric, Gas, Great Room, Living Room
Equipment Water Softener Loop
Furnishings Unfurnished
Fireplace Yes
Window Features Blinds,Double Pane Windows
Appliance Built-In Electric Oven, Dryer, Dishwasher, Gas Cooktop, Disposal, Gas Water Heater, Microwave, Refrigerator, Washer
Laundry Cabinets, Electric Dryer Hookup, Gas Dryer Hookup, Laundry Room, Sink, Upper Level
Exterior
Exterior Feature Deck, Patio, Sprinkler/Irrigation
Parking Features Attached, Finished Garage, Garage, Golf Cart Garage, Private
Garage Spaces 3.0
Fence Back Yard, Wrought Iron
Utilities Available Cable Available
Amenities Available Golf Course, Gated, Guard
View Y/N Yes
Water Access Desc Public
View Golf Course, Lake, Mountain(s)
Roof Type Pitched,Tile
Porch Deck, Patio
Garage Yes
Private Pool No
Building
Lot Description Drip Irrigation/Bubblers, Desert Landscaping, Front Yard, Landscaped, Synthetic Grass, < 1/4 Acre
Faces West
Story 2
Sewer Public Sewer
Water Public
Construction Status Excellent,Resale
Schools
Elementary Schools Allen, Dean La Mar, Allen, Dean La Mar
Middle Schools Leavitt Justice Myron E
High Schools Centennial
Others
HOA Name Painted Desert
HOA Fee Include Maintenance Grounds,Recreation Facilities,Security
Senior Community No
Tax ID 125-33-611-003
Ownership Single Family Residential
Security Features Gated Community
Acceptable Financing Cash, Conventional, VA Loan
Listing Terms Cash, Conventional, VA Loan
Financing Conventional
Read Less Info
Want to know what your home might be worth? Contact us for a FREE valuation!

Our team is ready to help you sell your home for the highest possible price ASAP

Copyright 2025 of the Las Vegas REALTORS®. All rights reserved.
Bought with Scott H. Oelke Urban Nest Realty
GET MORE INFORMATION







