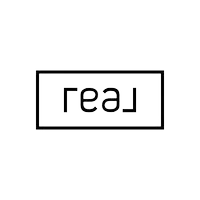$440,000
$475,000
7.4%For more information regarding the value of a property, please contact us for a free consultation.
3 Beds
2 Baths
1,546 SqFt
SOLD DATE : 11/13/2024
Key Details
Sold Price $440,000
Property Type Single Family Home
Sub Type Single Family Residence
Listing Status Sold
Purchase Type For Sale
Square Footage 1,546 sqft
Price per Sqft $284
Subdivision Rancho Del Sol Norte-Phase 1
MLS Listing ID 2620205
Sold Date 11/13/24
Style One Story
Bedrooms 3
Full Baths 2
Construction Status Resale,Very Good Condition
HOA Y/N No
Year Built 1996
Annual Tax Amount $1,659
Lot Size 6,098 Sqft
Acres 0.14
Property Sub-Type Single Family Residence
Property Description
Amazing NO HOA single story pool home with tons of upgrades. Extremely well cared for this home WILL NOT disappoint. New exterior paint and redesigned front yard w/ paver walkway, porch and landscaping. Security screen door, upgraded front door, luxury vinyl plank floors and carpet throughout, ceiling fans, blinds and two tone paint in every room. Renovated kitchen w/ quartz counters, self closing new cabinet doors w/ hardware, Samsung appliances( all included) and converted large pantry. 2 way gas fireplace in living / dining room, both have built in cabinets, exterior rear doors and plenty of natural light. Primary ensuite w/ vaulted ceilings, walk in closet, door to pool, dual sinks, separate tub / shower. Rear yard made for entertaining features a pool w/ 2 shade umbrellas, full length covered patio, 2 sheds, artificial grass, paver patio w/ two pergolas, desert landscaping w/ planter. Buyer to assume solar and is leased through Tesla. This home WILL NOT DISAPPOINT!
Location
State NV
County Clark
Zoning Single Family
Direction From 215 and Aliante Pkwy Head South Past Centennial Pkwy, Make Left on Ranch House Rd, Make Right on Coleman, Left on Sexton, Right on Theatrical
Rooms
Other Rooms Shed(s)
Interior
Interior Features Bedroom on Main Level, Ceiling Fan(s), Primary Downstairs, Window Treatments
Heating Central, Gas
Cooling Central Air, Electric
Flooring Carpet, Luxury Vinyl, Luxury VinylPlank
Fireplaces Number 1
Fireplaces Type Family Room, Gas, Multi-Sided
Furnishings Unfurnished
Fireplace Yes
Window Features Window Treatments
Appliance Dryer, Dishwasher, ENERGY STAR Qualified Appliances, Disposal, Gas Range, Microwave, Refrigerator, Washer
Laundry Gas Dryer Hookup, In Garage
Exterior
Exterior Feature Porch, Patio, Shed, Sprinkler/Irrigation
Parking Features Attached, Garage, Garage Door Opener, Inside Entrance, Private
Garage Spaces 2.0
Fence Block, Back Yard
Pool In Ground, Private
Utilities Available Underground Utilities
Amenities Available None
View Y/N No
Water Access Desc Public
View None
Roof Type Tile
Porch Covered, Patio, Porch
Garage Yes
Private Pool Yes
Building
Lot Description Drip Irrigation/Bubblers, Desert Landscaping, Landscaped, Synthetic Grass, Sprinklers Timer, < 1/4 Acre
Faces East
Story 1
Sewer Public Sewer
Water Public
Additional Building Shed(s)
Construction Status Resale,Very Good Condition
Schools
Elementary Schools Simmons, Eva, Simmons, Eva
Middle Schools Cram Brian & Teri
High Schools Legacy
Others
Senior Community No
Tax ID 124-29-610-031
Acceptable Financing Cash, Conventional, FHA, VA Loan
Listing Terms Cash, Conventional, FHA, VA Loan
Financing Conventional
Read Less Info
Want to know what your home might be worth? Contact us for a FREE valuation!

Our team is ready to help you sell your home for the highest possible price ASAP

Copyright 2025 of the Las Vegas REALTORS®. All rights reserved.
Bought with Lisa Judice eXp Realty
GET MORE INFORMATION







