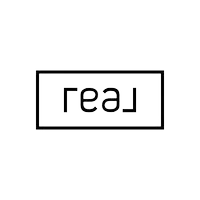$395,000
$389,999
1.3%For more information regarding the value of a property, please contact us for a free consultation.
3 Beds
3 Baths
1,674 SqFt
SOLD DATE : 11/18/2024
Key Details
Sold Price $395,000
Property Type Single Family Home
Sub Type Single Family Residence
Listing Status Sold
Purchase Type For Sale
Square Footage 1,674 sqft
Price per Sqft $235
Subdivision Iron Mountain Ranch-Village 9
MLS Listing ID 2624173
Sold Date 11/18/24
Style Two Story
Bedrooms 3
Full Baths 2
Half Baths 1
Construction Status Good Condition,Resale
HOA Fees $45/mo
HOA Y/N Yes
Year Built 2006
Annual Tax Amount $1,762
Lot Size 3,484 Sqft
Acres 0.08
Property Sub-Type Single Family Residence
Property Description
Charming Two-Story Home for Sale!
Discover this lovely two-story home featuring 3 bedrooms plus a versatile loft, 2.5 baths, and two-car garage. The first floor boasts 9-foot ceilings, creating a spacious and inviting atmosphere with an open floor plan perfect for entertaining.
The well-appointed kitchen includes upgraded cabinets, granite countertops, a bar-height counter, a pantry, and refrigerator. The primary bedroom offers a walk-in closet and a private en-suite bathroom complete with dual sinks for added convenience.
Additional features include window coverings and ceiling fans, newer stove, dishwasher and hot water heater. Enjoy the backyard, designed for easy care with desert landscaping, and a large shed providing plenty of extra storage space.
Don't miss the opportunity to make this beautiful home yours!
Location
State NV
County Clark
Zoning Single Family
Direction North on Bradley from Grand Teton, Right on Knotting Pass, Left on Dodds Canyon, Right on Fireside Ranch
Interior
Interior Features Ceiling Fan(s), Window Treatments
Heating Central, Gas
Cooling Central Air, Electric
Flooring Carpet, Tile
Furnishings Unfurnished
Fireplace No
Window Features Blinds,Double Pane Windows,Window Treatments
Appliance Dishwasher, Disposal, Gas Range, Microwave, Refrigerator
Laundry Gas Dryer Hookup, Main Level, Laundry Room
Exterior
Exterior Feature Porch, Private Yard, Sprinkler/Irrigation
Parking Features Attached, Garage, Garage Door Opener, Private
Garage Spaces 2.0
Fence Block, Back Yard
Utilities Available Cable Available, Underground Utilities
Amenities Available Playground
Water Access Desc Public
Roof Type Tile
Porch Porch
Garage Yes
Private Pool No
Building
Lot Description Drip Irrigation/Bubblers, Desert Landscaping, Landscaped, < 1/4 Acre
Faces North
Story 2
Sewer Public Sewer
Water Public
Construction Status Good Condition,Resale
Schools
Elementary Schools Ward, Kitty Mcdonough, Ward, Kitty Mcdonough
Middle Schools Saville Anthony
High Schools Shadow Ridge
Others
HOA Name Level Comm. Manageme
HOA Fee Include Association Management
Senior Community No
Tax ID 125-12-512-072
Acceptable Financing Cash, Conventional, FHA, VA Loan
Listing Terms Cash, Conventional, FHA, VA Loan
Financing Conventional
Read Less Info
Want to know what your home might be worth? Contact us for a FREE valuation!

Our team is ready to help you sell your home for the highest possible price ASAP

Copyright 2025 of the Las Vegas REALTORS®. All rights reserved.
Bought with Daniel Costantini Avalon Realty & Oaktree Mgmt
GET MORE INFORMATION







