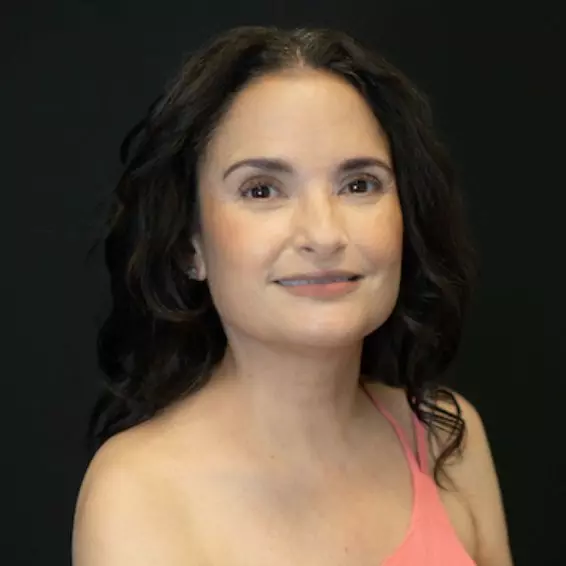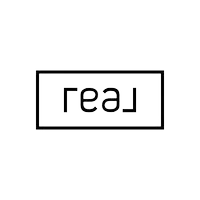$1,370,000
$1,550,000
11.6%For more information regarding the value of a property, please contact us for a free consultation.
4 Beds
3 Baths
2,973 SqFt
SOLD DATE : 02/18/2025
Key Details
Sold Price $1,370,000
Property Type Single Family Home
Sub Type Single Family Residence
Listing Status Sold
Purchase Type For Sale
Square Footage 2,973 sqft
Price per Sqft $460
Subdivision Eagle Rock
MLS Listing ID 2625555
Sold Date 02/18/25
Style One Story
Bedrooms 4
Full Baths 2
Three Quarter Bath 1
Construction Status Resale,Very Good Condition
HOA Fees $228/mo
HOA Y/N Yes
Year Built 2001
Annual Tax Amount $6,100
Lot Size 8,276 Sqft
Acres 0.19
Property Sub-Type Single Family Residence
Property Description
Nestled in the prestigious guard-gated Eagle Rock in Summerlin, this stunning renovated single-story home offers 2,973 sq ft of warm modern excellence. Featuring 4 bedrooms, 3 baths & 3-car garage, the open layout is filled with natural light & showcases organic finishes. This home has been completely reimagined with all new flooring, custom cabinetry, leathered Taj Mahal countertops and Delta & Brizo plumbing fixtures, which truly elevate the reconfigured space. The primary suite offers French doors to the pool, a spa-like bath with soaking tub & spacious walk-in closet. The chef's kitchen boasts earthy wood tones, large island & upgraded stainless steel appliances, and the 4th bedroom/office is highlighted by French doors to a gated courtyard. The private backyard is a serene retreat with lush foliage, pool & spa. This freshly remodeled home is a rare find in a highly sought-after Summerlin enclave, offering luxury and tranquility in one of the most exclusive communities.
Location
State NV
County Clark
Zoning Single Family
Direction EAST ON CANYON RUN FROM TOWN CENTER, LEFT INTO EAGLE ROCK, RIGHT ON PLATEAU HEIGHTS, LEFT ON PROUD EAGLE
Interior
Interior Features Bedroom on Main Level, Ceiling Fan(s), Primary Downstairs, Window Treatments
Heating Central, Gas, Multiple Heating Units
Cooling Central Air, Electric, 2 Units
Flooring Luxury Vinyl, Luxury VinylPlank
Fireplaces Number 1
Fireplaces Type Family Room, Gas
Furnishings Unfurnished
Fireplace Yes
Window Features Blinds,Low-Emissivity Windows
Appliance Built-In Electric Oven, Double Oven, Dryer, Dishwasher, Gas Cooktop, Disposal, Microwave, Refrigerator, Water Softener Owned, Washer
Laundry Gas Dryer Hookup, Main Level, Laundry Room
Exterior
Exterior Feature Patio, Private Yard, Sprinkler/Irrigation
Parking Features Attached, Garage, Garage Door Opener, Inside Entrance, Private
Garage Spaces 3.0
Fence Block, Back Yard
Pool In Ground, Private, Pool/Spa Combo
Utilities Available Underground Utilities
Amenities Available Gated, Park, Guard
View Y/N No
Water Access Desc Public
View None
Roof Type Tile
Porch Covered, Patio
Garage Yes
Private Pool Yes
Building
Lot Description Drip Irrigation/Bubblers, Landscaped, Rocks, < 1/4 Acre
Faces East
Sewer Public Sewer
Water Public
Construction Status Resale,Very Good Condition
Schools
Elementary Schools Bonner, John W., Bonner, John W.
Middle Schools Rogich Sig
High Schools Palo Verde
Others
HOA Name Eagle Rock
HOA Fee Include Security
Senior Community No
Tax ID 138-30-711-036
Acceptable Financing Cash, Conventional, VA Loan
Listing Terms Cash, Conventional, VA Loan
Financing Cash
Read Less Info
Want to know what your home might be worth? Contact us for a FREE valuation!

Our team is ready to help you sell your home for the highest possible price ASAP

Copyright 2025 of the Las Vegas REALTORS®. All rights reserved.
Bought with NON MLS NON-MLS OFFICE
GET MORE INFORMATION







